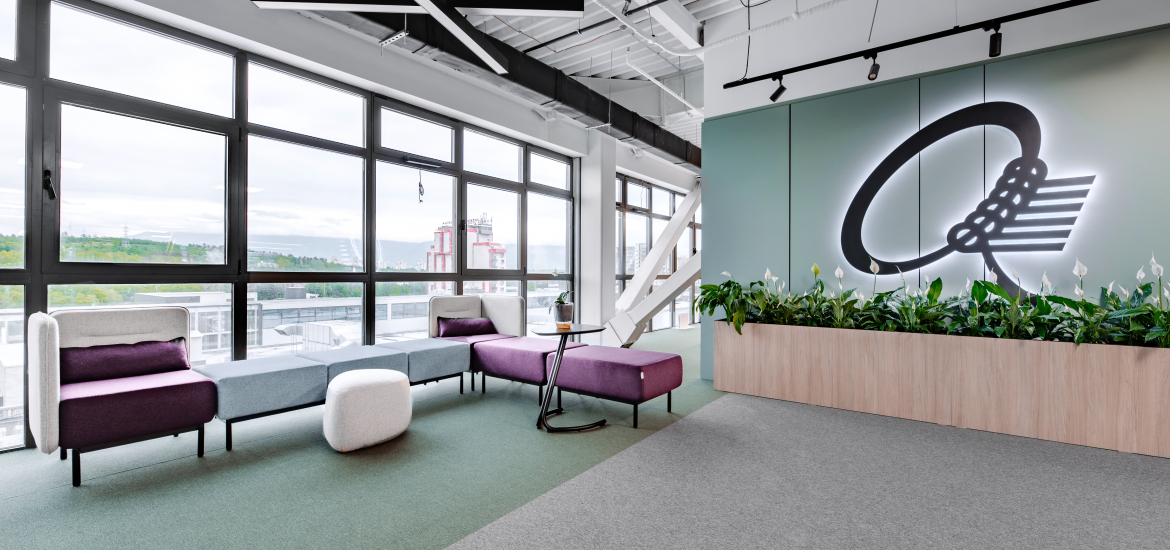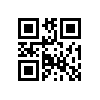



When Property One and Parallel Group teams were set out to design Quipu's headquarters, this advanced forward moving company wanted an employee-first environment to celebrate the legacy of the firm, while simultaneously establishing a renewed design vision that would set a new standard for all future workplaces across the firm’s global portfolio. The challenge was to reimagine a new space for their software banking system development experts to adapt to new ways of working, and to engage in more meaningful ways with their colleagues and clients.
“The opportunity was ripe for reinvention, there was a clean slate for innovative ideas that would break the mold of traditional financial software development firm design. At that early stage, we understood our responsibility to balance business pragmatics with cultural aspirations to create a new home that reflected the dynamic workplace of the next generation of leaders,” explains Bojan Anchevski head of workplace and change management in Property One Real Estate & Development. “The new, collaborative vision for Quipu’s regional office is big and bold, highly technical, and full of moments and detailing that represent the space. The result is a seamless balance between future aspirations and the company's core values.”
A key focus in all client and employee areas was to create a hospitality-rich environment that elevates the user experience. Different functional zones have the look and feel of a high-end gallery space, while still being warm and inviting. The first phase of construction included a representative client reception with introductory illuminated logo, and a variety of assembly spaces and amenities. A dramatic sculptural pyramid consisting of innovative modular boxes with a middle positioned slide, connects the workspaces and hospitality zone, centrally located within a series of meeting and lounge spaces of various sizes and configurations.
The all around "running" zone is an intentional design gesture that compels visitors to reorient their physical and mental connections within the built environment. The design team also interspersed break-out zones with curated artwork and furnishings to buffer meeting rooms with cutting-edge audio-visual systems. The intended effect provides moments of respite and inspiration between zones of focused activity, creating a user experience, focused on human connections.
Employees areas feature a range of flexible meeting areas, moveable walls and lounges that are designed to boost connectivity amongst employees. The architectural detailing and finishes on the employee floors exude the same warmth and hospitality of the client-facing floors, with a lot of bright and warm colours implemented.
The design of the 1560m2 space included creating visual cues that orient the user and reinforce connectivity with functional areas with a lot of natural daylight from all sides.
The design emphasizes clean lines, natural materials and modern finishes that complement the high quality furnishings.
Technical precision was essential to the success of this project. Extensive coordination with the consultant team of contractors, engineers and specialty experts in lighting, sound, IT and AV systems was key to ensure the right balance of systems to provide an enhanced user experience.
Other unique features of the space include a multi-function kitchen space and a dynamic hub that features a full cooking kitchen, barista bar, and a variety of cozy seating options that are easily reconfigured to accommodate functions of any scale.
The project involved the c-suite in planning, along with extensive pre-planning interviews.
Among the unique design requirements were a series of hospitality-focused amenities, a conference rooms, and public spaces that create a welcoming experience for both visitors and employees. A café features a full-cooking kitchen, barista bar, a tech hub, and a variety of seating options that are easily reconfigured to accommodate functions of any scale.
The health and wellbeing of both employees and clients were key considerations that formed the design of Quipu's new office. Guided by their mission statement - "We have a healthy working environment, nurturing positive values, transparent and honest communication, cooperation, support, respect, commitment, understanding, empathy, and agility, which are parameters that guide our everyday work, and which we seek from each of our employees".
The office includes many elements and initiatives that are designed to aid wellbeing. These range from a customizable sitting ergonomic options, a lot of natural light and shade system to antibacterial surfaces and extensive air filtration systems.
The office employs state-of-the-art environmental systems and controls. Improved air quality and minimized contaminant exposure is also achieved with the installation of hands-free electronic door hardware, faucets, and flushing devices.
The café offers access to an array of fresh and nutritious food and drinks.
Brand expression is subtly integrated throughout the space, with refined graphics and materiality that quietly speak to the legacy and future of the Quipu brand.
The Parallel Group design team’s contemporary interpretation features multiple zones of activity with furnishings that are easily reconfigurable for various events and functional needs, as well as game and relaxation zones with special chess zones, adorned by the Quipu staff. The spacious kitchen offers a variety of health-conscious menu options throughout the day, with healthy snacks and fruits, as well as filtered fresh water, reflecting the company’s commitment to supporting employee health and wellbeing.
The space features open white coloured ceilings, warm wood paneling, and grass floors which contrast the clean, modern ambience and furniture. The result is a space that creates a warm sense of hospitality and community.
Quipu’s new office headquarters design solution has proved highly successful and has been well received by both clients and staff. When a workplace is designed properly, it’s an extension of your home. The art, lighting, layout, and spaces become the epitome that holds the employees together, generating excitement to come back to the office and take pride in working for the company's mission and visions.