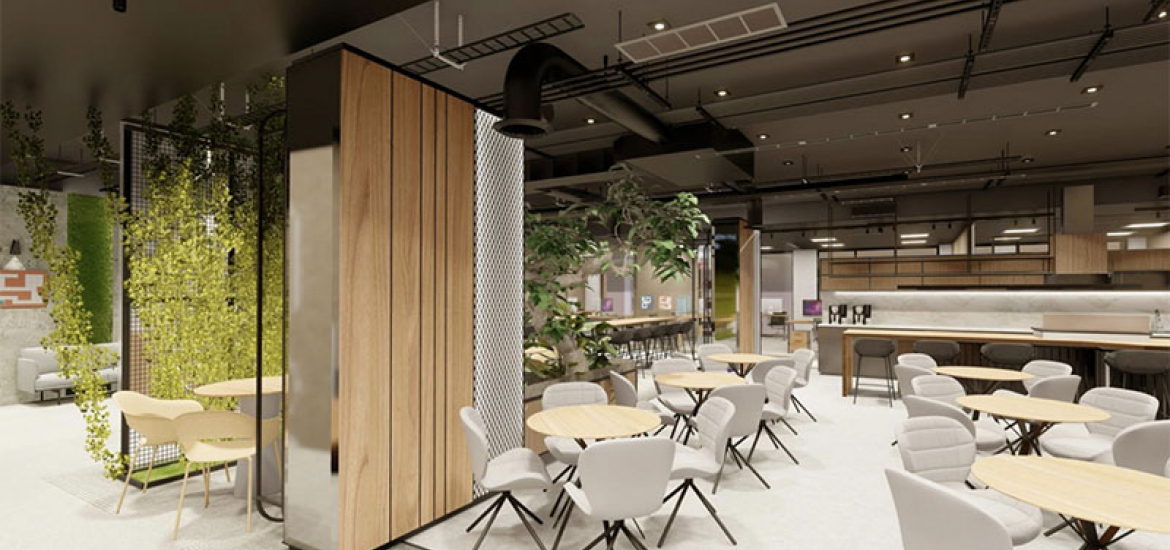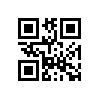



Our dear client CrazyLabs is a worldwide leader in casual and hyper-casual game development, distribution and innovation.
CrazyLabs’s brand characteristics were assigned to different areas throughout the office, creating a bespoke language of materials and colors. We created a workspace with a lot of diversity and choice and at the same time one that reflects the passion and values people share and are proud of at CrazyLabs.
Work space type
In order to encourage staff circulation we used coffee points for breaks, informal meetings and lunch spaces for optimal circulation which create a sense of a journey through the various zones.
Most of the offices have been designed as open plan spaces with desk sharing concept. The open plan offices, designed as distinct neighborhoods, alternate with more quiet areas demarcated by plants and various partitions.
Meeting spaces
There are different type of meeting spaces such as room-in-room system, think tanks, meeting rooms and phone & video booths which are spread throughout the office areas in close proximity to work stations to enable easy and convenient access. The client requested as well traditional meeting rooms that vary in size and function: starting from large board meeting rooms and transformable creative rooms to smaller rooms for 4-6 people.
COVID-19 office challenges
The project was planned during the peak of the global pandemic. Therefore, client’s main focus was creating an attractive and comfortable place to work and build a strong connection between their teams, clients and products. All spaces have been designed to be agile and to stimulate physical collaboration between the employees.