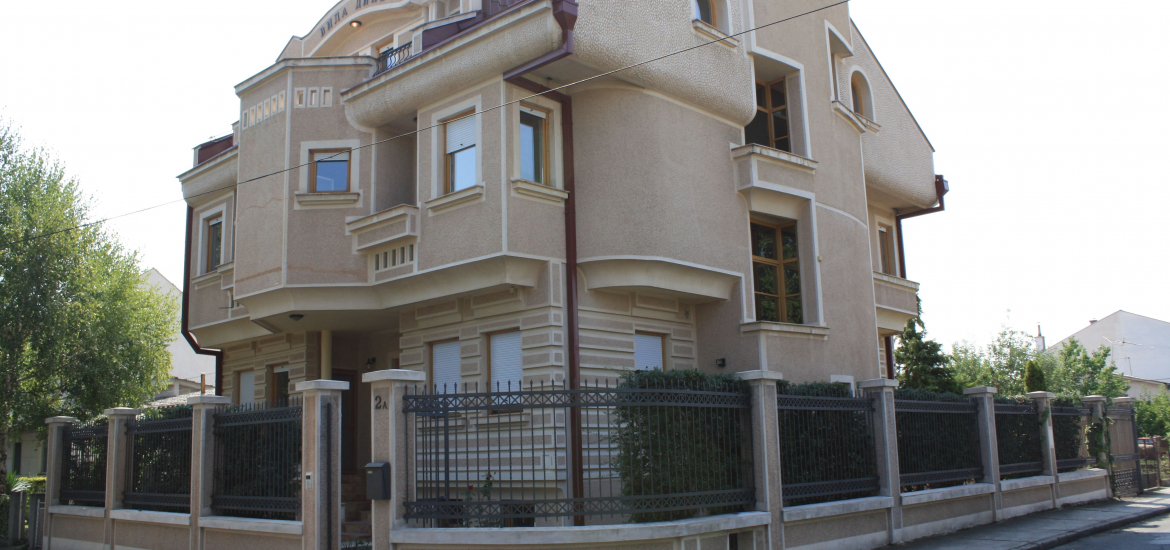



House for living or offices located in Taftalidze.
Plot and cadastral area:
Cadastral parcel: 315 m²
Paved/green yard: 153 m²
Fence: 2.6 m concrete + metal
Usable area (539 m²) on four levels:
Basement:
Garage for two cars
Boiler room (central heating)
Three rooms
Separate reinforced concrete shelter
Two toilets
Ground floor:
Main salon/reception with fireplace
Two offices/bedrooms
Fully equipped kitchen
Toilet
First floor:
Additional salon with terrace
Office/bedroom with bathroom and private terrace
Three additional rooms (each with a terrace)
Shared bathroom
Auxiliary/server room
Attic:
Third salon with terrace
Four offices/bedrooms (each with a terrace)
Two bathrooms
Parking and access:
Covered underground garage for two cars
Outdoor parking for at least four cars
Four controlled entrances/exits from the ground floor
Two entrances to the yard from Budimpestanska St. and Uros Judovic St.
Utilities and amenities:
Valid construction permits (including seismic resistance certificate)
Private central heating (oil/electricity) + fireplace on the ground floor
Optical internet and telephone connection
Security and compliance:
Compliant with the United Nations Minimum Operating Security Standards (UN MOSS), including:
Structural stability and seismic resistance
Perimeter and access control
Real Estate Agent - Oliver Stojanoski
Contact phone: +389 71 268 051
Email: sales@propertyone.mk