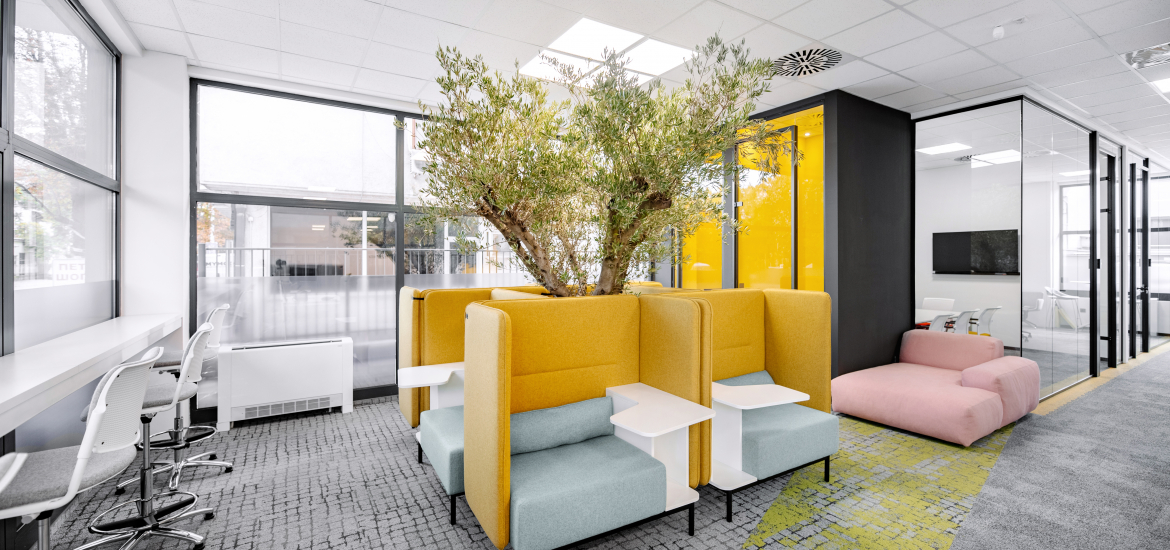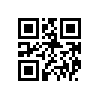



The 350m2 open floor plan office features dedicated workspaces that are complemented by a social hub that invokes a lounge setting with booths, restaurant-style tables, a fully stocked bar with Italian espresso machine, and a lounge room that looks and feels more like a living room than an office.
The office features plenty of opportunities for rest and relaxation with a custom-made cushion chairs and an Apple TV game room for relaxation. The design approach takes advantage of daylight from all four sides, offers a balance of solid walls and glass walls for visual privacy and openness. In collaboration with Energy Intelligence with a blink of an eye the glass walls transform to a private offices with the newest technology dimming effect on the glass.
The design process reflects the deep rooted desire to highlight the customer at its heart and create an empowered culture to help foster enriched experiences for its clients, partners and people.
The workplace is flexible with "hot desking" units and a separate community co-working destinations nearby supporting more solo/focused work and shared amongst other parts of the space. All workstations, lockers and majority of meeting spaces are synchronized with a remote booking platform allowing full control for staff to plan the day or week as they desire.
One of Property One’s goals is to achieve long-term sustainability. An aim to reduce operational emissions. Therefore lighting sensors, recycling garbage system, charger for electric cars and biophilic design were incorporated in the office plan.
Work space type
The work space is an open-concept floor plan with a mix of open office space and workstations, private conference rooms and offices in close association with casual break out areas.
Meeting spaces
Variety of flexible meeting spaces and silent rooms are provided. The full-service bar, restaurant-style booths and tables, recreational areas and lounge-style furniture throughout the office also serve as impromptu meeting and collaboration spaces.
Branding elements incorporated into the design
Green, yellow and grey have been used tastefully throughout including on meeting room glazing, carpet tiles and in the materiality furniture selection. The company logo is featured only in the arrival area of the workplace.
Are there any furnishings or spaces specifically included to promote wellness/wellbeing?
There are quiet spaces for employees to get away from the hustle of the workplace and work solo and multiple feature green walls.
It was leadership’s desire to create an open, productive atmosphere enhanced by creative engagement that incorporates play, social interaction and spontaneous break out sessions all contained within a dramatic, cool and comfortable setting, with an advantage of daylight from all four sides, offering a balance of solid walls and glass walls for visual privacy and openness.
What kinds of technology products were used?
In collaboration with Energy Intelligence smart door system was incorporated. The investment in remote booking devices revolutionized the way staff engage with each other and with the new physical environment. All workstations, lockers and the majority of meeting spaces are synchronized with an app allowing complete control for staff to plan their day or week as they desire, whether that is in the office or working remotely. Property One Real Estate and Development can use this as utilization data to improve future space developments and support their staff’s needs. In the space were used special dimming effect sensors for the glass walls, mobile app controlled curtains, lights, door locks are some of the technology products used in the space.
What products are making the biggest impact in the space?