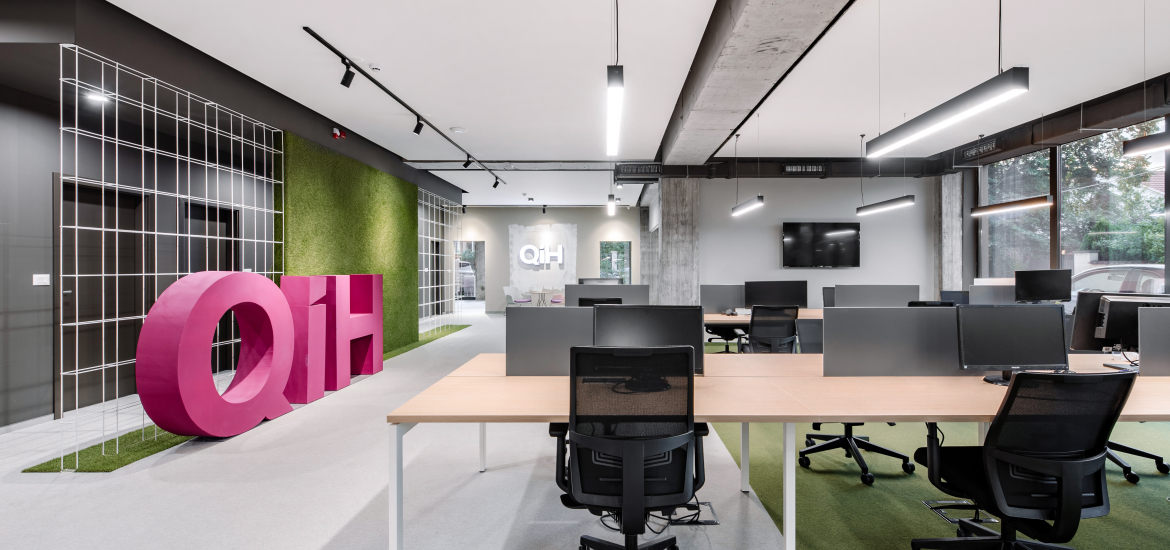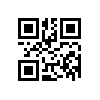



The design team were tasked with creating a space that supported QiH’s core business operations and its growing presence in North Macedonia. The design concept is driven by three core themes that capture the spirit of the company: Branding, Collaboration and Wellbeing.
Art, texture, fabric, and furnishings are used to champion the spirit and identity of the company. Artwork, in particular paintings and led lighting, adorn the walls, each telling a unique story about the company culture.
The current space spans across 420m2 and reflect QiH’s focus on environmental sustainability, an ethos that is prioritized across all QiH offices.
How many employees work here?
Presently, the new QiH office is home to 35 employees, with the expectation to grow in future.
Describe the work space type.
A few enclosed offices that are mostly shared and an open plan with dedicated desks. The company required a workplace that was both agile and flexible to support the firm’s expansion into the region. The design allows flexibility to adapt to changing workstyles and space needs.
What kind of meeting spaces are provided?
The design provides a variety of meeting spaces primarily in two key design areas, the lounge spaces at either end of each plan and the main meeting room. To emulate this crossover between public and private space, every corner has its own unique and individualized design expressions. Employees are encouraged to take ownership over their lounge area, utilizing the space as an open yet intimate environment to which they can invite employees to collaborate and meet, as well as host clients and guests. Like the gatherings from which they were inspired the relax and game room areas encourage chance meetings and unplanned interactions supporting the in-moment creativity the QiH is meant to inspire.
When was the project completed?
June 2022.
What is the projects location and proximity to public transportation and/or other amenities?
The new QiH location is aptly located in the city’s much sought-after Karposh neighborhood very close to Skopje City Mall. Employees can take in sweeping views of the city nearby greenery while also enjoying easy access to local amenities such as restaurants, bars, gyms, tennis courts and grocery stores, as well as sprawling nearby park.
How is the space changing/adapting as a result of the COVID-19 pandemic?
The first phase of the project was designed and completed after the pandemic, however automatic door openers were added at the entry doors and core toilets, all faucets at pantries and restrooms were converted to hands free, as well the building added filters to the HVAC.
What kind of programming or visioning activities were used to create the space?
Visioning sessions with the real estate team, business heads charged with leading the new office and the team on the ground in Skopje charged with creating a vibrant work culture, were key in developing the design concept. It was important not only for QiH to bring its culture to Skopje, but for the design to be rooted in the culture of the Macedonian team, so these visioning sessions allowed us to draw on local experience to understand what the local elements would be that would most resonate with the culture QiH was striving to create.
Were any change management initiatives employed?
The advantage from starting from scratch is that there was no “change”, only the introduction to the office and this new way of working supported by the design features provided to those who work there.
Was there any emphasis or requirements on programming for health and wellbeing initiatives for employees?
Yes. By providing access to natural light, panoramic views and an outdoor terrace, the inclusion of relax spaces, and the addition of healthy food and drink options at the kitchen and bar, not to mention the building is located on a tranquil and green location in the immediate vicinity of parks.
Were there any special or unusual construction materials or techniques employed in the project?
The design aimed to feature and express the poured concrete construction of the building leaving many of the floors and ceilings exposed, using less material and creating a more industrial atmosphere.
What products or service solutions are making the biggest impact in your space?
The custom made furniture ordered specifically for QiH.
What kind of branding elements were incorporated into the design?
The sculptural QiH sign at the entrance, facing towards the open space where most of the employees are located, the brand colours incorporated in the wall and floor design, and the engraved QiH logo on the conference table.
What is the most unique feature of the space?
The connection between the kitchen bar and the relax / game area, looking out over the outside greenery, or from artwork that fills the space, every corner of this project connects visually, physically, and culturally to the cpmpany brand and culture.
Who else contributed significantly to this project?