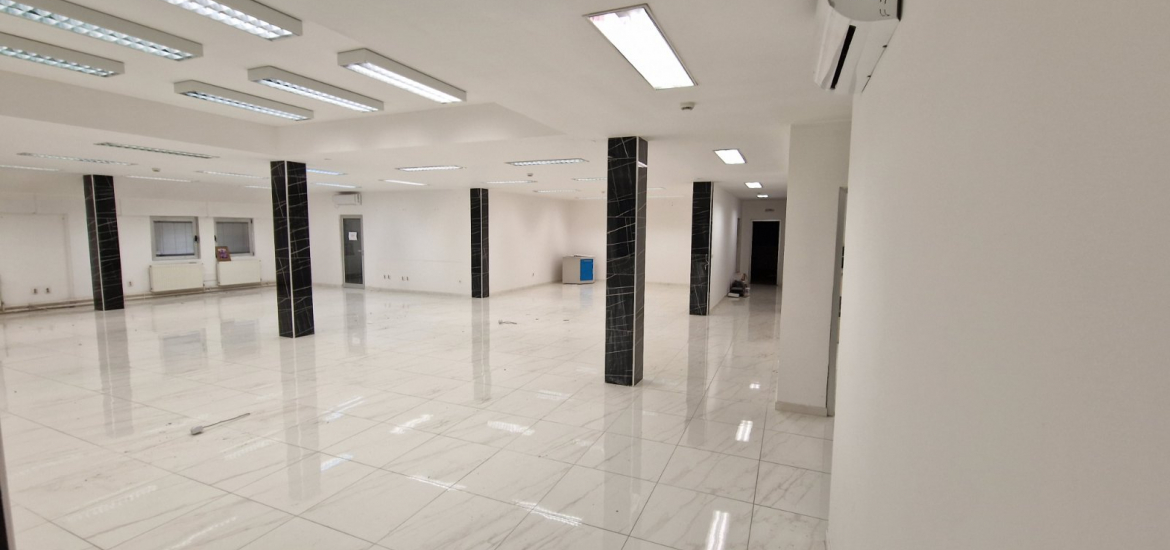



Business building 2000m2 in Karposh.
The facility is in close proximity to vehicle showrooms, Hubo Market, Sistina Hospital and Alexander Palace Hotel. Solid construction with massive concrete slabs and columns, energy efficient with thermal insulation as well as a heat pump for heating with radiators, and new inverter air conditioners for cooling.
It has a 5-ton freight elevator with a 4m x 2m platform that connects all levels in the building. A ramp for unloading goods directly from a truck in front of the elevator and the entrance to the warehouse on the ground floor.
-1139m2 total plot area
-556m2 yard-parking
- 2000m2 total usable area organized on 4 levels + auxiliary rooms in the back of the building.
- 392m2 in the basement currently as a warehouse space with a height of 5m with LED lighting, white walls and an industrial floor.
- 396m2 on the high ground floor, currently 200m2 as a business exhibition space with 2 offices, 2 toilets and a kitchen + 196m2 warehouse.
- 484m2 1st floor currently as a warehouse with business premises connected by internal stairs and freight elevator 4m X 2m with 2 toilets and mini kitchen.
- 479m2 2nd floor connected with internal stairs and freight elevator 4m X 2m currently as a business space with 6 offices, 3 toilets and a kitchen.
- 250m2 of auxiliary premises such as workshop and warehouse space. All rooms and levels are easily adaptable for different organizational needs, enabling optimal use of the space.
Sales Agent - Martin Mitev