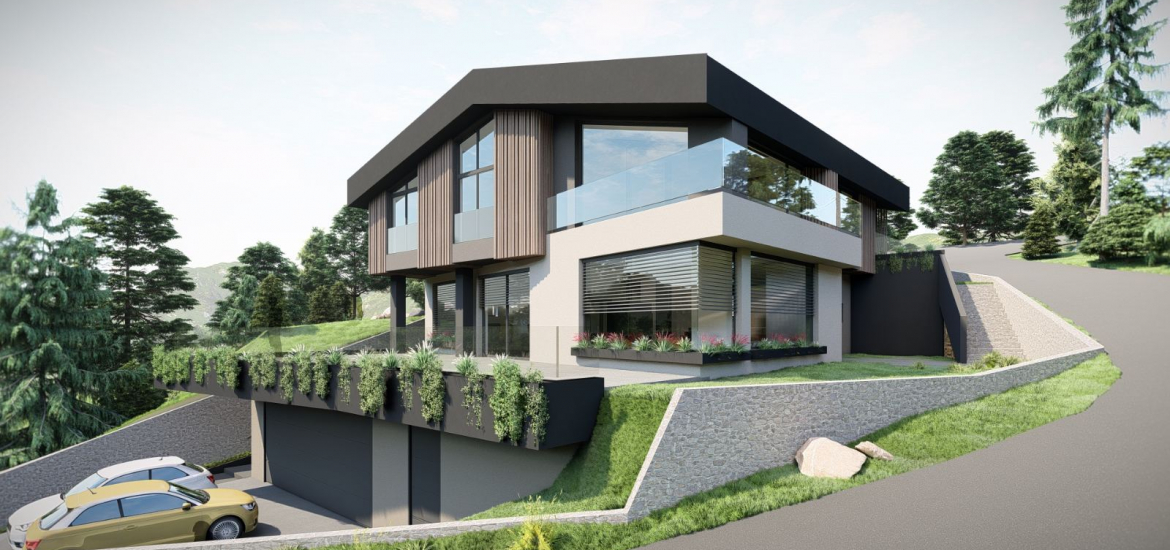New contemporary mountain house for sale in Mavrovo.
The house has a total gross area of 540m2, on three levels - ground floor, first floor and second floor and is located on a plot of 556m2.
This modern house has:
- demit facade with 16cm styrofoam
- facade carpentry with thermo al profiles
- ventilated roof cover, with thermal insulation and corrugated sheet
- hidden gutters with heaters and cornice bordered with alcubond
- garage door with automatic opening and motion sensor
- treatment plant, connected to the sewage system
- retaining walls with fence construction and patio doors
- paving with stone (stairs and entrance square to garages)
- constructive preparation of the facade for decorative wooden elements
- heating system with heat pumps, geothermal pumps and installed 18 hot water collectors, with a complete system installed and connected to a technical room
- floor heating system, implemented in all rooms and tested, put into operation
- plumbing and sewage installation
- electrical installation with installation of lighting and electrical accessories
- ceramic tiles in all toilets, garages, boiler room, corridors, stairs and outdoor terraces
- smoothing, scraping and painting in 3 hands
- installed and extensive panoramic fireplace, connected to the heating system
Sales Agent - Bojan



