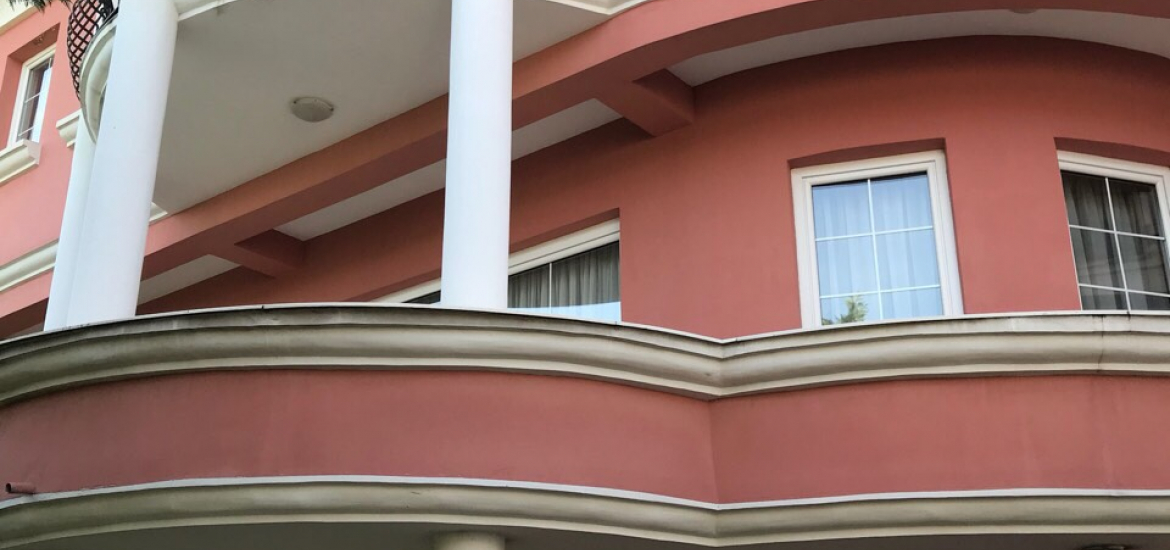



Exclusive villa located in the quiet neighbourhood of Vodno.
This beautiful villa has 450 square meters gross area and 120 square meters yard.
An area of 110 m2 and a dining room at the entrance to the villa is an open concept that includes a separate kitchen, a bathroom, an additional room and a balcony overlooking the city. On the second floor of the villa there is one master bedroom with a bathroom and a balcony, three additional rooms that can be used multifunctionally depending on the needs of the tenant, one additional bathroom and a balcony. The upper floor is an open space that can be used multifunctional. On the upper floor there is a kitchen and a balcony with a beautiful view of the city. The lower floor of the cottage has an internal connection, as well as a separate entrance and can be used for various purposes such as a guest house or a warehouse. On the lower floor there is a bath and exits to the yard.
Heating is regulated by a central heating system based on electricity, while cooling is regulated with A / C units in each room. The space allows parking for 4 vehicles.