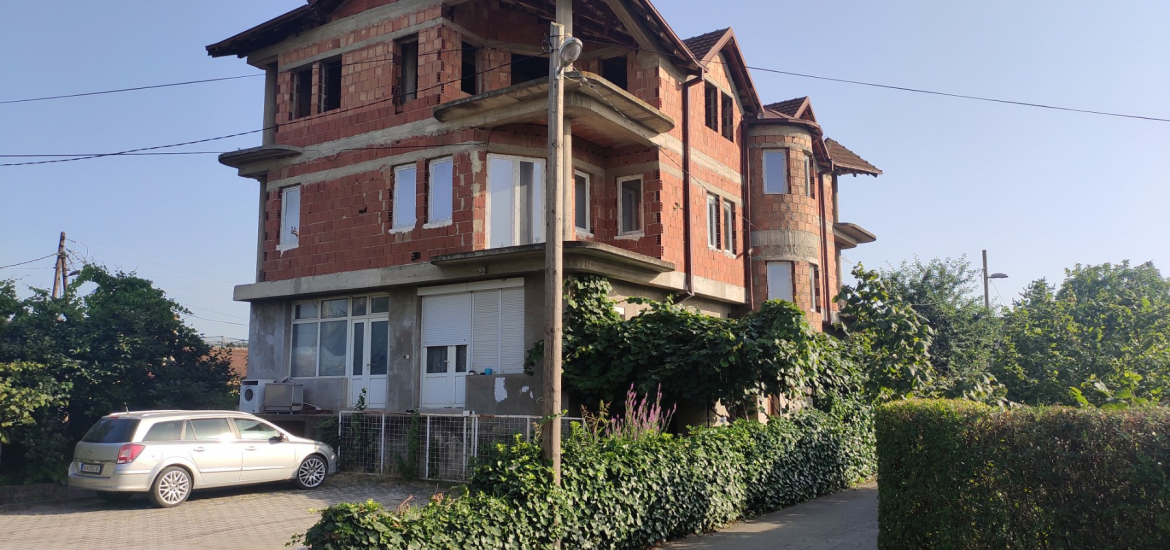



House for sale in Lisiche
- Area: Plot 526m2. Land under building 206m2. Arranged parking lot and yard with greenery in total 320m2.
- Object dimensions: basement 176m2, ground floor 160m2, 28m2 balconies, first floor 168m2, 31m2 balconies, second floor 160m2, 41m2 balconies.
- Construction features: Basement - foundation slab, concrete slabs. (fully landscaped space, tiles and underfloor heating throughout the entire area except for the garage, toilet)
Ground floor - frame construction, external double walls and thermal facade (two toilets and complete installation for electricity, water and partially solved heating-floor and inverter)
First and second floors - partially closed shell and core.
Internal stairs - height of each level 3m.
The final construction works have not been fully performed, which gives the possibility of arrangement and adaptation according to the needs and standards of the buyer. There are technical prerequisites for the performance of an elevator. There is a 4t (2 2) oil tank in the basement. Main power supply adapted to the needs of the entire facility.
Parking: there is parking for four (4) vehicles arranged with becaton tiles, with the possibility of an additional three (3) vehicles.
Exit to the main street for quick and easy access and exit, ramp on the ground floor and entrance to an underground garage for vehicles up to 3.5t.
The house is designed as a residential and business complex. Basement and ground floor for business purpose, and two additional floors for two apartments of approx. 100m2 (4 in total).
Real estate agent - Oliver Stojanoski
Contact phone: 0038971268051
Email: sales@propertyone.mk