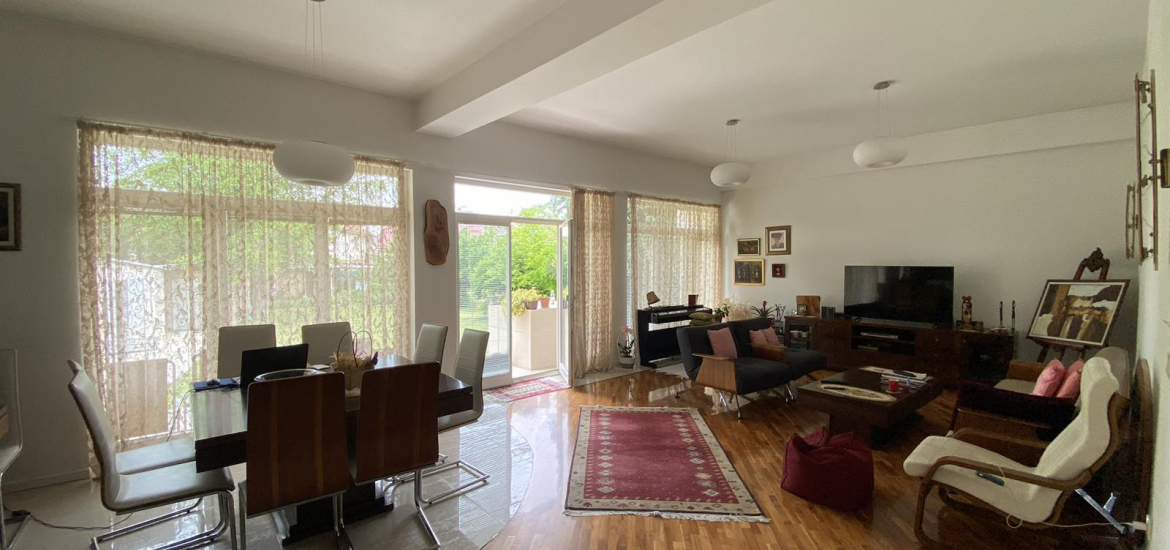

For sale
House 486m2 in Hrom
ID13437H
Type
House Area
486 m² Rooms
12 Location
Gjorche Petrov Price
500.000 € 

Spacious House for Sale in a Quiet Area of Hrom.
The house is divided into three levels:
Basement:
Ground Floor:
First Floor:
Heating is provided through underfloor heating powered by an electric boiler and inverter air conditioning units.
The yard has a total area of 970 m2 and includes a construction permit (G+2+Attic). It features a summer kitchen and an outdoor toilet. Parking is available in the yard, with a separate entrance.
Sales Agent: Bojan